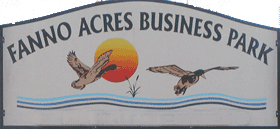top of page
Business Park Layout
Our Suites
160 on Main floor
260 on Second Floor
140, 150, 220, 230, 240, 250

110 & 120


160 on Second Floor

180, 190, 270, 290

Glass Store
Front 12' x 14'
Overhead Door,
Retail 2620
sq. ft.
14' x 16'
office work area,
12' x 14'
Overhead Door,
1500 sq. ft.
office with A/C,
800 sq. ft.
warehouse.
Office with work area,
14' x 16'
office & lounge
area.
Two-story warehouse,
14' x 16' office on main
& 14' x 16' office on 2nd level,
12' x 14'
Overhead Door,
1640 sq. ft.
14' x 16' office space with A/C,
1310 sq. ft.,
12' x 14'
Overhead Door
-
Flex Business Park with 18 suites
-
G1 Zone, City of Tigard
-
Uses 20% Retail
-
Offices:
-
Contractors
-
Service Companies
-
Sales
-
Engineers, Etc.
-
Manufacturing
-
-
Not available for Automotive uses
Great location with easy access from I-5, I-205 & Hwy. 217!
To receive further information or a tour of one of our available units, please contact Gale.



bottom of page
